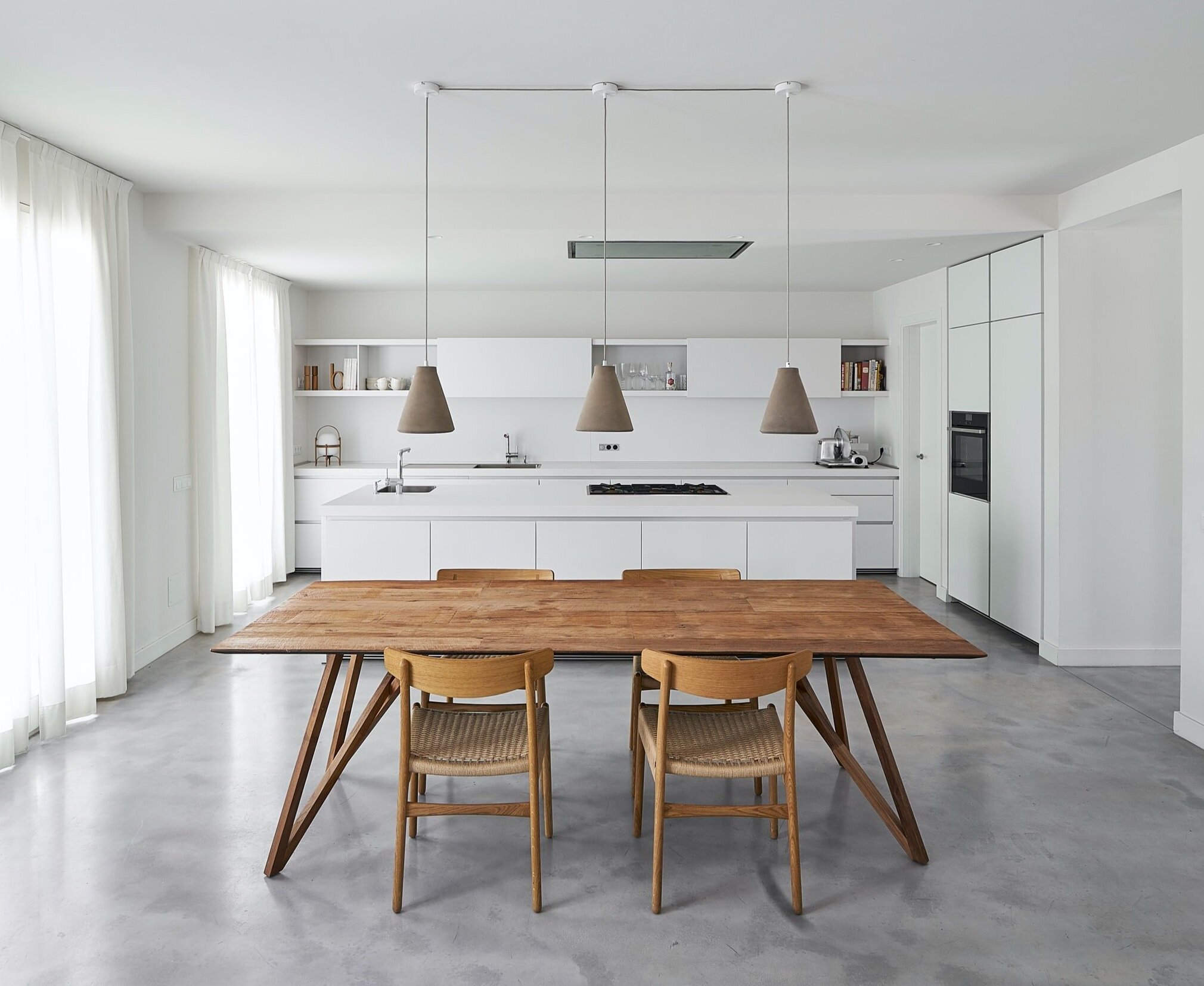Client Journey
Our company ethos is about collaboration. Working together to create something really special.
Whether you are building an extension to your family home or your dream self-build, it is important that we work together closely to hone the final design, and to make it the best that it can be.
We like to get to know our clients so that we can take into account their lifestyle and how they use their property. This way we can ensure that the final design will work for them and how they live.
There are many stages to a building project, and lots of work to be done before you even start construction work.
Below is an overview of how your journey will progress and what you can expect from 4:18 Architecture to make your dream home a reality.
Stage 1- Preparation
Embarking on a building project is a huge undertaking so it pays to prepare.
We will be working very closely together over the course of the project, so the initial stage is about getting to know each other and understanding what you really want out of your building.
This is usually done with a site visit to be able to get a feel for the context of the building.
We will discuss your budget and timescales, as well as your ‘dream’ for the end product.
Stage 2 - Concept Design
Considering the contractors, materials and timescales we will develop an initial concept design.
Once a concept is agreed we would recommend engaging the planning authorities early and submitting a Pre-Application enquiry to them.
This collaborative approach allows the local planning authority to connect with the design and offer early advice which will aid us in developing the scheme. Thus allowing for a smoother transition onto work stage 3.
At this early stage, we would advise undertaking a measured survey of the land or building.
KEY ELEMENTS
finalise project brief
prepare concept designs
explore material choices
integrate sustainability concerns
discuss procurement
undertake pre-planning application
consider structural / service solutions
address outline costs
consider time-sensitive reports (i.e. ecological surveys)
Stage 3 - Developed Design
In this stage, we develop the design further and put in the required planning applications. There are many things to take into account, such as local policy and additional reports that may be needed as well as fine-tuning the design.
The choices of materials and construction methods will need to be finalised ready for the application submission along with various floor plan and elevation drawings to support your application.
Once the application has been submitted the Planning Authority will take approx 8 -12 weeks to consult and make a decision. Usually work is paused during this time whilst we wait for the decision to be made.
KEY ELEMENTS
integrate advice from pre-planning consultation
hone material choices
consider the construction methods
resolve site plans, floor plans, sections and elevations for a planning application
compile planning documents, reports etc
submit a planning application and deal with subsequent queries from the council
Stage 4 -Technical Design
Once you have had your planning application granted, it is time to get into the nitty-gritty of the technical drawings.
This is when a further level of detail is added to the design and specifies the materials and products used.
These technical construction drawings contain information needed to make sure that the builder’s know what to build where.
This drawing package will also be used to help your appointed Building Control Inspector understand what they will be expecting to see constructed during their inspections of the project.
KEY ELEMENTS
establish responsibilities for various parts of the project
co-ordinate with structural engineers
liaise with M+E engineers to ensure their systems etc are co-ordinated
produce technical design drawings
decide upon the exterior and interior materials, finishes and textures
write specifications for all elements of the build
commission energy and environmental calculations, reports etc if required
submit information to Building Control for compliance with Building Regulations
compile information necessary for pre-construction planning conditions
Stage 5 -Construction
The construction stage is where things really start to take off and you can see progress.
It is important for us to keep in touch throughout this stage to make sure that there are no hiccups or unforeseen problems. We are always available to answer contractor’s questions and will visit site if needed.
By maintaining this contact we can keep an eye on progress quality and accuracy to make sure that the real-life build is the same as your design.
KEY ELEMENTS
liaise with the contractor regarding site queries
provide additional information that the contractor may need to construct
review and approve sub-contractor proposals (if applicable)
review samples required from the contractor / sub-contractor
attend regular site meetings
inspect works on-site (if applicable)
liaise with the client to ease concerns or help with changes
Stage 6 -Completion
Your project is complete!!! The final handover includes liaising with statutory bodies regarding the certification and also dealing with any final snagging.
Now it’s time to enjoy your dream home!!
KEY ELEMENTS
identify areas of work that need to be resolved by the contractor
deal with Building Control for sign-off of the completed building
assess defects after 1 year, liaise with contractor to put them right (if applicable)






